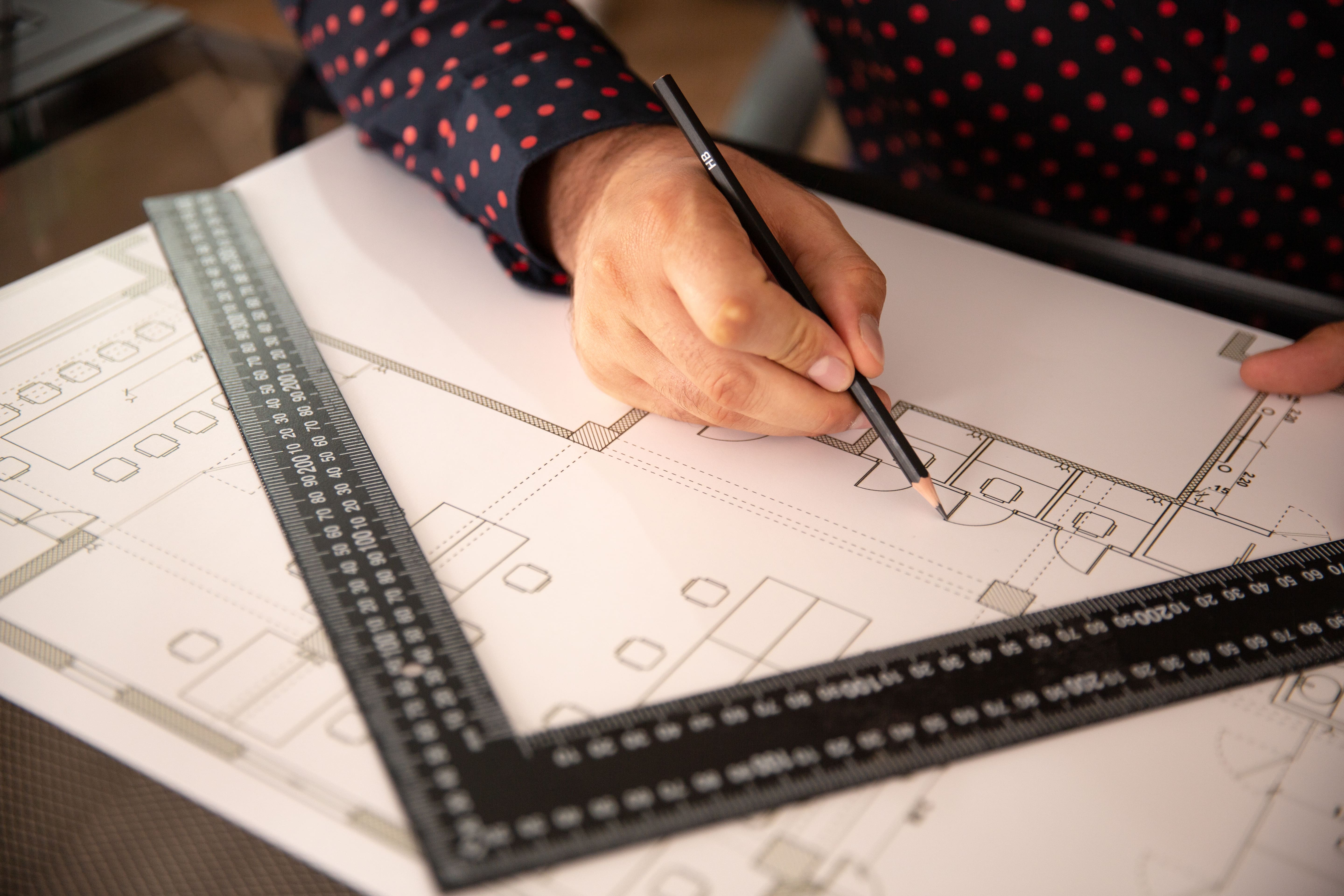Elevate your architectural vision as we transform designs into detailed, collaborative 3D models.



-min.png)


Elevate your architectural projects with our Architectural BIM services. As your trusted partner, we offer a host of benefits to enhance your design process and ensure unparalleled success for your business. From layout planning to structural components, we guarantee precision that surpasses industry standards, resulting in visually stunning and functionally superior buildings. Our commitment to compliance means navigating safety standards effortlessly, ensuring your projects not only meet but exceed regulatory requirements.
At Illumine-i, we value your time and resources. Our Architectural BIM solutions are designed to optimize project timelines and reduce costs. With efficient construction project management techniques and advanced software like Revit, we streamline the design process without compromising quality. Moreover, our services extend beyond structures, focusing on creating visually appealing buildings that leave a lasting impact. Immerse your clients in stunning 3D visualizations that vividly bring your visions to life.
Recognizing the uniqueness of every architectural project, we take a tailored approach, understanding your specific needs and delivering solutions aligned with your business goals. Our commitment is not only to meet expectations but to consistently exceed them, ensuring your projects stand out in terms of both form and function.

From enhanced project quality and realistic visualizations to error reduction and seamless collaboration, BIM accelerates design, leading to cost-effective construction and informed decision-making. Dive into the world of 3D modeling, coordinated designs, and sustainability evaluations, discovering how architects can leverage BIM to streamline workflows, cut costs, and meet client demands.
